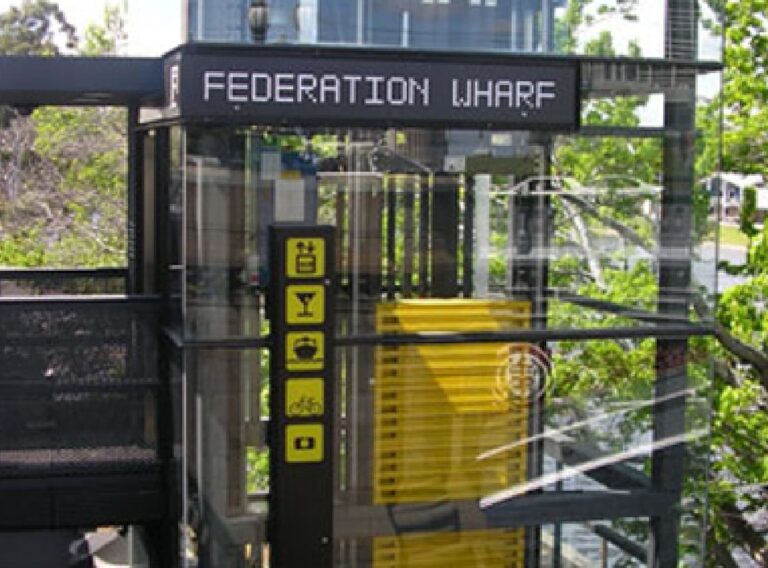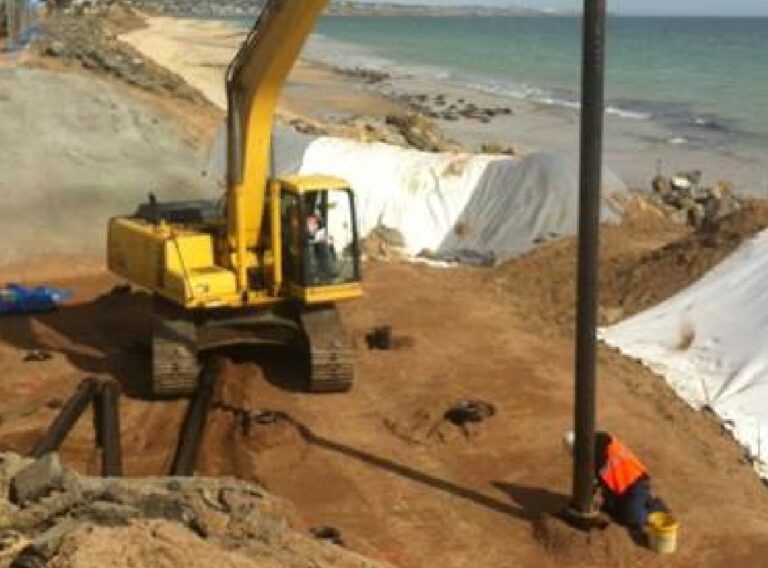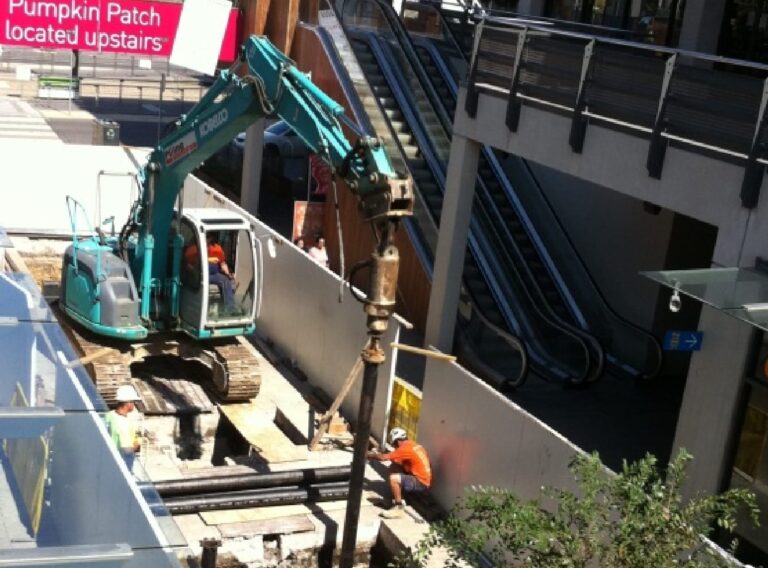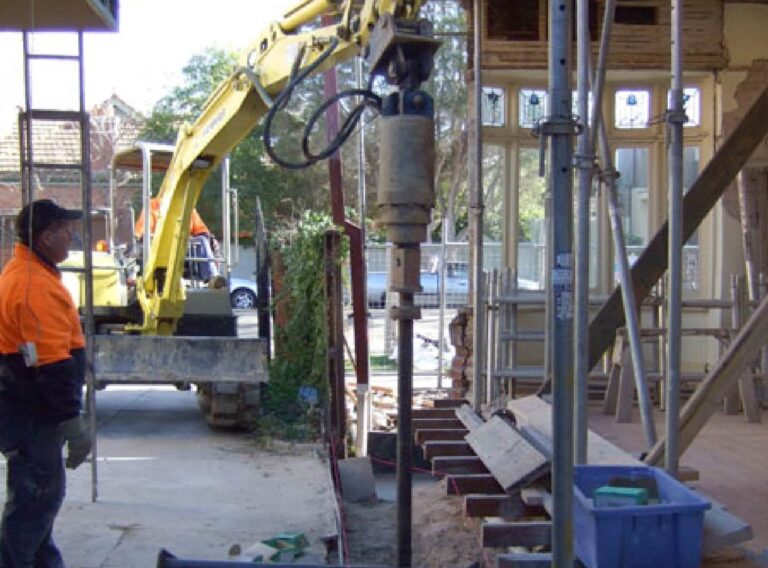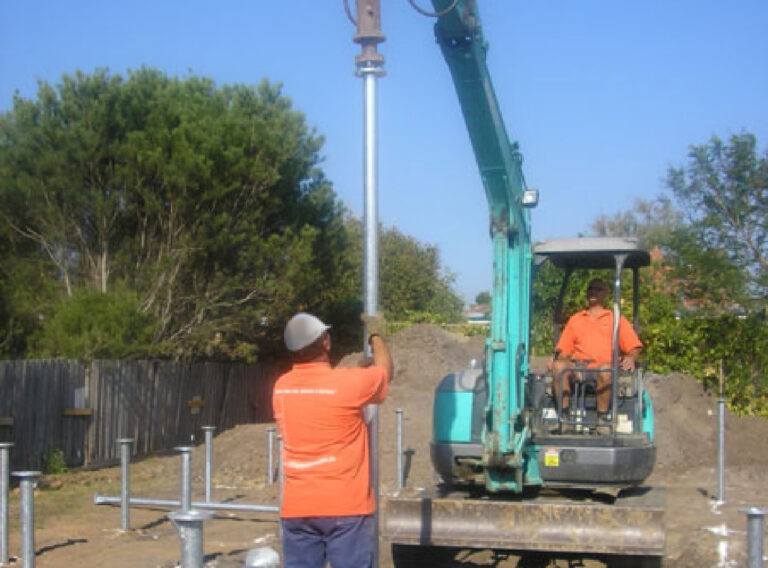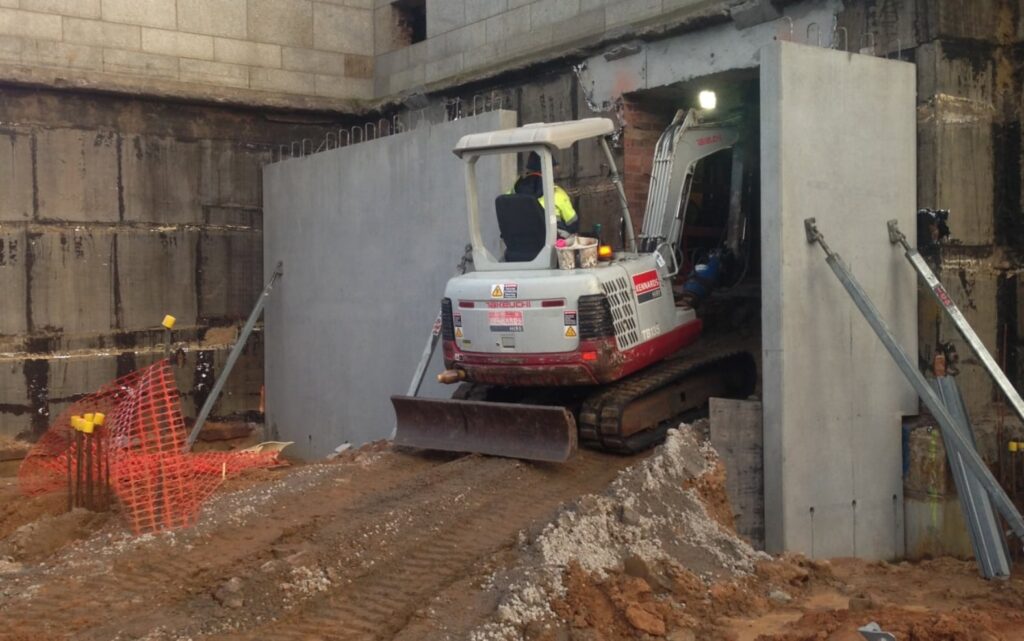
Infrastructure
Galleries of Remembrance Redevelopment – Probuild Constructions
The Shrine of Remembrance redevelopment project was an incredibly sensitive project , from the handling of the original core structure to preserving as well as protecting the building for its initial message and intention as an eternal symbol of remembrance for the fallen soldiers for our Nation.
The under-croft area of the shrine structure was re developed from the original buttressed brick foundations of the major sub floor area from the 1920’s, into a modern lower level integration of exhibits from all conflicts that the ANZACS with one of the only surviving lifeboats from the Gallipoli landings as one of the key exhibits.
In addition to the construction constraints were the rigorous Occupational , Health , Safety and Environment requirements as well as Code Compliance requirements , for both State and Federal Governments .
Due to the height and size constraints , a 3 tonne excavator with short sections of pile and extension was utilised to provide piles that supported the new slab that was sitting over filled and soft stratum.
The completed project , built for the 100th Anniversary of the Anzac Landings is an amazing blend of modern and contemporary architecture , to serve as a memorial for generations to come.


